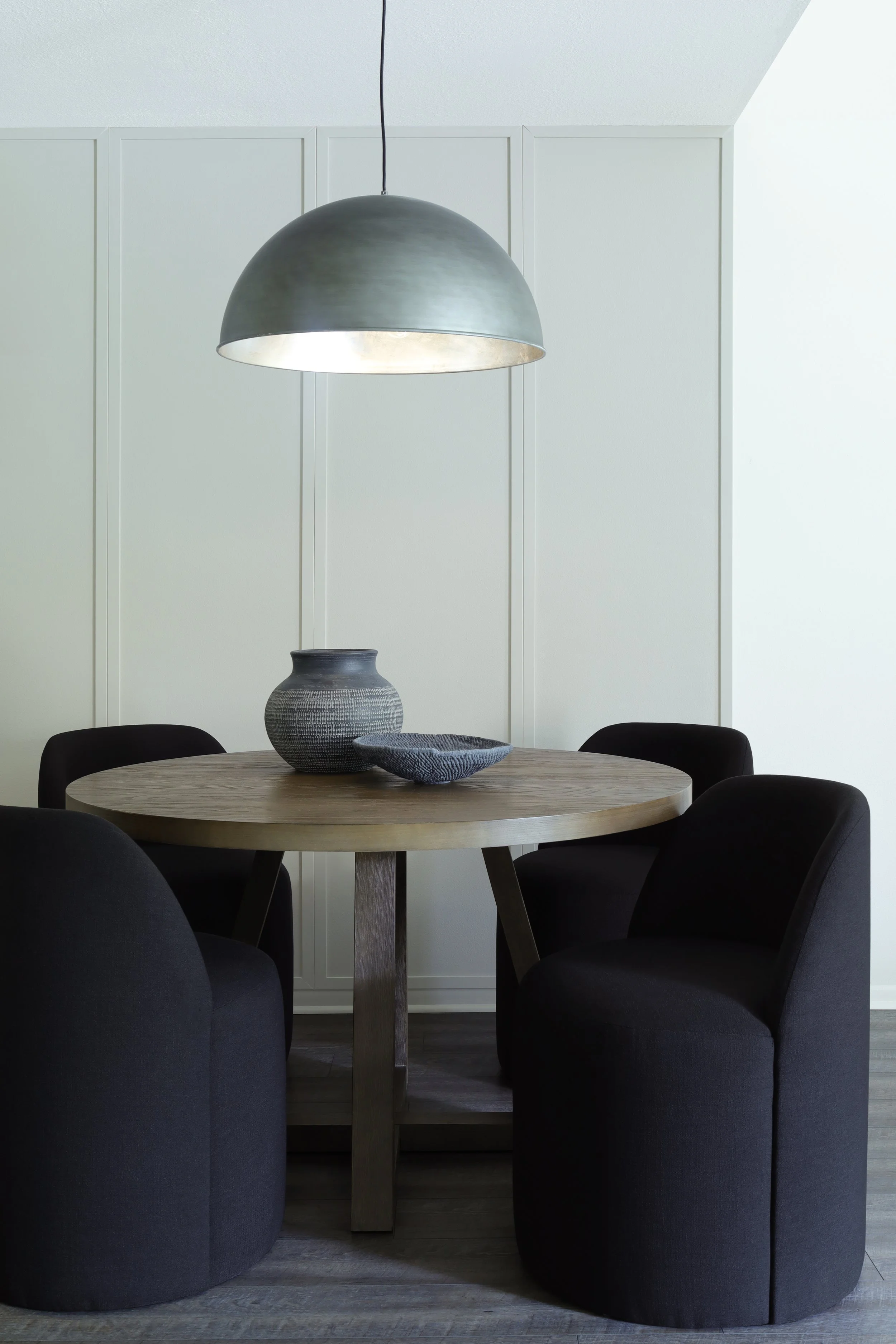
OUR SERVICES
ARTISTIC INTERIORS FOR NEW BUILDS, RENOVATIONS, AND SMALL BUSINESSES
INTERIOR
DESIGN
CURATING FUNCTIONAL AND BEAUTIFUL SPACES | The structural and spatial aspects of interiors and the integration of architectural elements to create a cohesive, functional, and visually appealing interior - Optimizing both the form and function.
-
Furniture Layouts
Space Planning
Custom Cabinetry Design
Millwork and Tile Design
Reflected Ceiling Plans
Elevations and Details
ART AND
DECORATION
ELEVATING AESTHEICS WITH UNIQUE FURNISHINGS | The art of enhancing the look and function of indoor spaces through elements like color, furniture, and decoration to create aesthetically pleasing and functional environments.
-
Interior Finish Selections
Furnishings
Decorative Lighting
Window Treatments
Accessories
Artwork + Rugs
PROJECT
ADMINISTRATION
SEAMLESS EXECUTION OF YOUR PROJECT | The planning, organization, and coordination of all aspects of a design project. Ensuring the project is executed efficiently and to the client's satisfaction.
-
Field Measurements
Construction Documents
Project Site Visits
Contractor Collaboration
Order Management
Installation Day
VISUALIZATION
BRINGING CONCEPTS TO LIFE WITH VISUALS | The use of renderings in interior design is crucial for clarity, collaboration, and successful project execution. They help both the designer and the client understand and envision the design concepts vividly and convincingly.
-
2D Rendered Elevations
Colorized Furniture Plans
Mood Boards
Finish Samples
Detailed Presentations
*NOW ACCEPTING NEW CLIENTS MAY 2024
FAQs
-
We are a full-service interior design firm managing the process from concept to installation. We specialize in both residential and small commercial design projects. If you are building a new home, we can work with the architect and/or contractor.
-
Each project is 100% unique. We kickstart the process with an initial consultation where we dive into your aspirations and needs. This initial discussion allows us to determine how we can best assist you, gather essential information, and begin defining your style.
Through a series of meetings, we'll transform what we've learned about your preferences into a creative and thoughtful design for your home or business. We'll present you with furniture layouts, color palettes, tactile fabrics, and materials to envision within your space. We'll also provide carefully selected furniture and lighting options tailored to your project. To help you visualize the design, we'll create 2D renderings that showcase the materiality of your space before any final decisions are made. Typically, we'll present a few spaces per meeting, considering the construction schedule, and discuss pricing as we progress.
The duration of this phase varies depending on the project's scope and how swiftly decisions are made. For smaller projects (one or two rooms), it may take a couple of weeks, while larger full-scale designs or remodels might extend for several months or more. Your feedback is vital during this phase, ensuring that we expertly translate your style into the home or business of your dreams.
-
Simply reach out to us through our contact page to set up a consultation. During this meeting, we will discuss your design needs. We will ask questions regarding yourself, your family, your preferences, household habits and hobbies, functional needs, your budget, and desired outcome for your home. All of this will lead us down the right path in defining your unique style. Our goal for every project is to realize the vision of the client.
-
For our initial meeting, it's helpful if you can bring any inspirational images, magazine clippings, or Pinterest boards that will help us further uncover your style and direction. Additionally, any relevant floor plans of the space would be beneficial, but don't worry if you don't have them yet – we can discuss those details during our meeting.
-
You have the flexibility to choose. We can work with your chosen subcontractors, or we can recommend trusted professionals from our network. Our priority is to ensure your project's success and meet your specific needs, regardless of your choice.
-
We will maintain open and efficient communication through a combination of methods, including in-person meetings, phone calls, emails, group texts, and virtual discussions, depending on your preferences and the project's needs. We aim to ensure seamless and effective communication throughout the design process.
-
Social media and photography is an integral part of our business. We may photograph your project’s interior spaces and design elements for professional and promotional use. This may include showcasing them on our website, portfolio, social media, or in design-related publications. We are open to discussing the specifics with you beforehand to ensure your comfort and satisfaction.

OUR PROCESS
-
PHASE ONE
Inquiry
Initial Consultation
Walkthrough
Design Proposal
Contract Signing
Field Measurements
Concept Meeting
-
PHASE TWO
Design Development
Floor Plans
Elevations and Details
Finish Selections
Sourcing
Renderings
Design Presentation
-
PHASE THREE
Design Sign-Off
Ordering
Status Reports
Construction
Site Visits
Order Receiving
Install Day
INTERIOR DESIGN
RENOVATIONS
CONSTRUCTION DOCS
DECORATION
INTERIOR DESIGN RENOVATIONS CONSTRUCTION DOCS DECORATION
DESIGN YOUR DREAM SPACE




